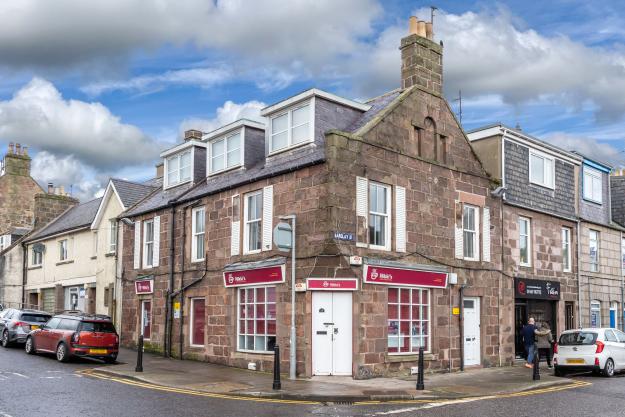30A Barclay Street, Stonehaven, AB39 2AX
← Return

Offers Over - £125,000
We are pleased to offer for sale this well presented and spacious two bedroom first floor flat ideally located in the heart of the coastal town of Stonehaven. With large windows offering views over the Market Square the property is bright and airy with sash and case double glazing and gas fired central heating.
It also retains many original features with high ceilings, high skirtings and cornicing along with attractive window shutters to many of the internal rooms. The accommodation has been freshly decorated and comprises of a generously proportioned lounge with feature fireplace and dual aspect windows, dining kitchen, two good sized bedrooms and a smart shower room.
Directions
Travelling south on the A92 dual carriageway from Aberdeen, take the first entrance into Stonehaven. Proceed straight ahead at the roundabout and then take a right turn as the road bends onto Barclay Street. The property is located further along this road on the right hand side above Nikkis Coffee Shop and Bistro.
Accommodation comprises:-
A communal doorway on Barclay Street gives access to the well lit and presented communal hallway and up to the first floor landing.
Lounge: 5.75m x 4.29m (18'10" x 14') approx. This generously proportioned but comfortable lounge has two large windows offering a dual aspect view over the town square and allows an abundance of light to flood through. There is a lovely Art Deco style timber fireplace with an open fire (not in use), black tiled surround and black hearth. Opening to kitchen diner.
Kitchen/Diner: 4.90m 2.25m (16' x 7'4") approx. This smart kitchen is fitted with a good range of cream base and eyelevel units with a solid wood work surface and contrasting tiled splash backs. Built in electric oven with a built in five burner gas hob and extractor hood above. Integrated fridge freezer and free standing washing machine to be included in the sale. White Belfast sink with mixer tap. Large sash and case window with wooden display shelving below. The dining corner is fitted with low level built in benches offering additional storage and leaving ample space for a dining table.
Bedroom One: 3.94m x 3.24m (12'11" x 10'7") approx. A good sized double bedroom with large window. Built in triple wardrobe and display shelving. Ample space for free standing furniture.
Bedroom Two: 4.37m x 2.65m (14'4" x 8'8") approx. Another good sized double bedroom with large window to the rear. Ample space for free standing furniture.
Bathroom: 2.79m x 2.18m (9'1" x 7'1") approx. This attractive and spacious bathroom is fitted with a white bath with mains operated shower over and glazed shower screen. White wash hand basin and WC. Grey feature tiling to walls and flooring. Opaque window.
(Outside)
To the rear of the property there is an exclusive area of garden, bin store and gated access to Margaret Street.


 Follow us on Facebook
Follow us on Facebook