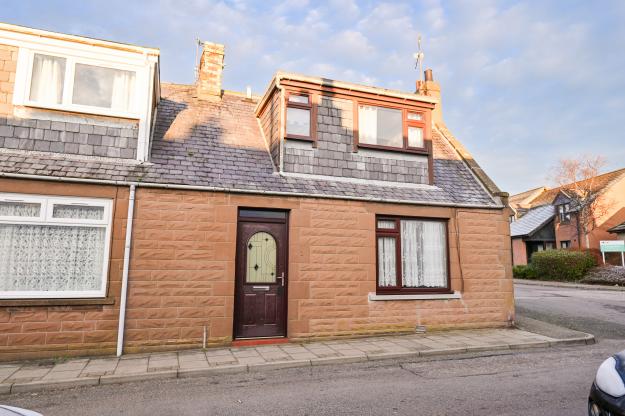2 David Street, Inverbervie, DD10 0RR
← Return

Fixed Price - £85,000
We have pleasure in offering for sale this charming, spacious and bright one bedroom end of terrace cottage ideally located in the coastal village of Inverbervie and within walking distance of most local amenities including the beach promenade.
Benefitting from gas central heating, double glazing, pitched pine doors and skirtings the accommodation comprises of a well proportioned, comfortable lounge, dining kitchen, good sized double bedroom and a shower room.
Directions
Travelling south from Aberdeen take the A92 to Stonehaven and then take the third entrance into the town following sign for Coastal Route. Continue for approximately 9 miles until you reach Inverbervie. Take the first left in the village all the way through the market square until the road turns round to the right becoming David Street. The cottage is the first property on the right hand side as indicated by our firm’s For Sale sign.
Accommodation comprises:-
A Upvc door with a glazed vision panel gives access to the lobby. Carpeted staircase to first floor. Door to lounge with glazed panel.
Lounge: 4.70m x 3.58m (15'5" x 12'8") approx. A bright comfortable lounge with window to the front. A focal point being the fireplace housing a gas living flame fire with a wood surround, marble inset and hearth. Wood panelled display shelving. Door to dining kitchen.
Dining Kitchen: 6.25m x 2.66m (20'6" x 8'9") approx. The well appointed kitchen is fitted with beech veneer base, eyelevel, drawer and display units. Contrasting work surface and tiled splash back. Integrated dishwasher. Free standing black Rangemaster electric oven with five burner gas hob and extractor hood above. Washing machine, tumble drier and American style fridge freezer. Stainless steel sink and drainer with Georgian style window above. Walk in pantry with shelving. There is ample space for dining furniture and attractive Georgian style patio doors give access to the rear patio and garden also allowing an abundance of natural light to flood through.
Carpeted staircase to first floor landing. Low level eaves cupboard for storage. Hatch access to loft. Velux window.
Bedroom: 3.81m x 4.63m (12'6" x 15'2") approx. This good sized double bedroom has a window to the front. Built in cupboard and low level eaves cupboards and drawers. Ample space for free standing furniture.
Shower Room: 3.00m x 1.50m (9'11" x 4'11") approx. The smart shower room has a large easily accessible walk in shower enclosure housing a Triton electric shower. White wash hand basin with bathroom cabinet above and a white WC. Attractive aqua panelling to walls. Radiator and towel rail. Vinyl flooring and white wood panelled ceiling. Opaque window.
(Outside)
To the rear there is a paved patio with steps leading up to a pretty walled raised garden with lawn and mature shrubs. Communal pathway for recycle bins. Timber shed can remain.
(Other Information)
All white goods, range oven, carpets, curtains, blinds and light fittings can remain. Some furniture can also remain if required.


 Follow us on Facebook
Follow us on Facebook