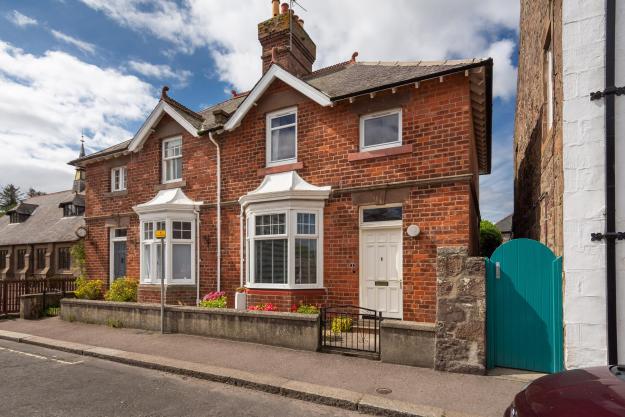3 Bridgefield, Stonehaven
← Return

Under Offer - £220,000
Enjoying a central location within the popular coastal town of Stonehaven, within easy walking distance of the picturesque Harbour, beachfront and many local shops, services and amenities, we have pleasure in offering for sale this very well presented and traditional three bedroom semi detached townhouse. The light and airy accommodation has gas fire central heating, double glazing and retains many original features including high ceilings, attractive coving and skirtings. The accommodation comprises of a spacious lounge with feature cast iron fireplace, open plan kitchen and dining room, two spacious double bedrooms, a single bedroom and a very smart bathroom with a separate shower cubicle. Outside and to the front there is a small walled garden. To the rear there is a lovely private enclosed courtyard and a large outbuilding with power and light.
Directions
From the direction of Aberdeen travel South on the A92 Dual Carriageway taking the first entrance into Stonehaven. Travel straight ahead at the mini round-a-bout and travel straight ahead at the two sets of traffic lights. The property is located ahead on the right hand side as indicated by our For Sale sign.
Accommodation comprises:-
(Ground Floor)
Vestibule: The vestibule is entered via a tall white hardwood door with glass panel above. Cloak cupboard with shelving. Traditional mosaic patterned floor tiles.
Hall: Light and airy hallway with two under stair storage cupboards one with shelving. Curved open staircase to first floor.
Lounge: 3.84m x 3.33m (12'7" x 10'11") approx. This comfortable lounge has a large bay window to the front allowing natural light to flood through. Feature fireplace with black cast iron fireplace (not in use), white wood surround and a black tiled hearth. Two alcoves with display shelving. Hard wood flooring.
Kitchen/Dining Room: 5.74m x 3.71m (18'9" x 12'2") approx. The kitchen area is fitted with cream base and eye level units with an oak laminate contrasting work top and tiled splash backs. Free standing electric cooker with ceramic hob and an extractor hood above, integrated dishwasher and space for fridge freezer. Stainless steel sink and drainer. Laminate tiled flooring. Window and door to courtyard garden.
The dining area is fitted with wall to wall oak freestanding base and drawer units with an oak laminate work surface and a large window above allowing natural light to flood through. Feature alcove with exposed brick and attractive gas stove. Cupboard with shelving. Ample space for dining furniture. Tall modern radiator. Laminate tiled flooring.
A charming open curved staircase with original balustrade leads to the bright first floor landing.
(First Floor)
Bedroom One: 3.51m x 3.28m (11'6" x 10'9") approx. A well proportioned double bedroom with window to the rear offering an open aspect across rooftops towards St James’s church. Ample space for free standing furniture. Laminate flooring.
Bedroom Two: 3.33m x 3.30m (10'11" x 10'9") approx. Another good sized double bedroom with window to the front. Ample space for free standing furniture. Neutral Carpet.
Bedroom Three/Study: 2.36m x 2.03m (7'8" x 6'7") approx. A single bedroom with window to the front which is currently being utilised as a study. Laminate flooring.
Bathroom: The spacious and smart bathroom is fitted with a white bath with shower mixer taps. Separate shower cubicle with mains operated shower. White wash hand basin with display shelf and mirror above. White WC. Attractive tiling to walls. Chrome ladder style radiator. Opaque window. Laminate flooring. Hatch access to the fully floored and insulated loft with a Ramsay style ladder.
(Outside)
To the front of the house there is a small walled garden with stone chips. To the rear there is a lovely private enclosed courtyard which is quite a sun trap perfect for entertaining and relaxation. A large brick outbuilding with power and light houses the washing machine, tumble drier and freezer. It also has shelving for storage. Shared walkway with gated access to Bridgefield Terrace.
(Other Information)
All carpets, curtains, blinds and light fittings are included in the sale. Some furniture may be available through separate negotiation.
Upon recommendations by the surveyor in the Home Report a Timber Specialist Report is being carried out on 1st September.


 Follow us on Facebook
Follow us on Facebook