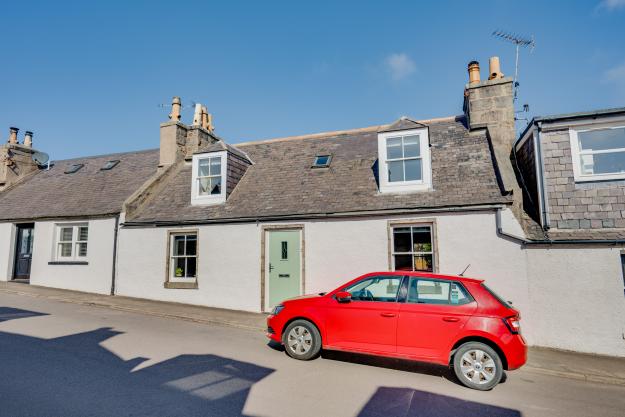9 Colsea Road, Cove, Aberdeen, AB12 3NB
← Return

Under Offer - £220,000
We have pleasure in offering for sale this immaculately presented and maintained two bedroom terraced cottage located in the delightful village of Cove Bay. The property has been modernised over the years and is in walk in condition. Benefitting from gas central heating and lovely sash and case double glazed timber windows the light and airy accommodation comprises of a spacious lounge, well appointed dining kitchen, two good sized double bedrooms, stylish bathroom room and a very useful utility room. There is an extensive enclosed sunny garden to the rear with a parking bay for two cars and two brick built outbuildings. This property must be viewed to be appreciated.
Location Cove Bay is a delightful coastal village situated to the south of Aberdeen which was once a thriving fishing village. Offering stunning views of the rugged cliffs surrounding the old village and the sea, excellent cliff top walks provide an excellent feature. The area offers easy access to the industrial estates at Altens, Tullos and Portlethen. A wide range of amenities can be found within the village itself including several local shops, community centre and library. Schooling at primary level is also catered for within the village and secondary education is close by.
Directions
Travelling south on Wellington Road at the Altens Thistle Hotel take the second exit on the left into Cove. Continue straight ahead taking a right turn onto Loirston Road continue along this road until reaching the railway bridge turn left to cross the bridge keep left onto Colsea Road then veer right. The property is located a short distance along on the left hand side as indicated by our for sale sign.
Accommodation comprises:-
(Ground Floor)
Vestibule: A green exterior door with a glazed vision panel gives access to the vestibule. Attractive terracotta stone tiled flooring that flows through to the hall and into the dining kitchen. Glazed panelled door to hall.
Hall: A welcoming hallway which gives access to all ground floor accommodation. Oak staircase to first floor.
Lounge: 5.65m x 4.38m (18’6” x 14’4”) approx. This charming lounge is spacious but comfortable with an open fireplace, original wood flooring and exposed beams to the ceiling. Dual aspect sash and case windows to the front and rear allow an abundance of light to flood through. Alcove with a display shelf and a further alcove with shelving and a low level cupboard below.
Dining Kitchen: 3.95m (at widest) x 5.65m (12’11” x 18’6”) approx. Another charming and bright room with dual aspect sash and case windows. The well appointed kitchen is fitted with grey base and eyelevel units some of which have a display frontage. Contrasting oak work surface and white subway tiled splashbacks. Built in electric oven with ceramic hob above and a concealed extractor hood. Space for dishwasher and larder fridge. Stainless steel sink and drainer. Feature built in wine rack and alcove for microwave. There is ample space in the dining area for formal dining. Shelved alcove with low level cupboard below. Further low level cupboard and feature lighting.
Bathroom: 2.52m x 1.63m (8’3” x 5’4”) approx. This stylish bathroom is fitted with a white corner bath with a mains operated shower over and a glazed shower screen. White wash hand basin set in a walnut vanity unit with mirror above and a white WC. Chrome ladder style heated towel rail and extractor fan. Attractive tiling to walls and contrasting floor tiling. Sash and case window with deep display sill.
Utility Room: 2.65m x 1.95m (8’8” x 6’4”) approx. This useful room is at the rear of the property and has been thoughtfully fitted out with base units and a matching tall cupboard. White Belfast sink set in an oak work surface with large window above looking out over the garden. Laminate flooring and Door to rear garden.
An oak laminate staircase leads to the bright and spacious first floor landing with skylight and large deep cupboard which also houses the gas boiler.
(First Floor)
Bedroom One: 3.94m x 3.38m (12’11” x 12’5) approx. A generously proportioned and tastefully decorated double bedroom with sash and case window to the front. Large cupboard built into the eaves with triple mirrored sliding doors shelving and hanging rail. Hatch access to the insulated attic for storage. Ample space for free standing furniture.
Bedroom Two: 3.27m x 3.94m (10’8” x 12’11”) approx. Another good sized tastefully decorated double bedroom with sash and case window to the front. Ample space for free standing furniture.
(Outside)
The extensive sunny north facing garden is fully enclosed and offers a great degree of privacy. This lovely garden has been designed to make the most of the sunshine with a paved patio and a decked patio perfect for outside entertaining and relaxation. There is a spacious lawn and several borders of flowers and shrubs with a raised border for vegetables to the rear of the garden. Two brick built outbuildings offer storage facilities and a pathway and gate lead to an exclusive parking bay.


 Follow us on Facebook
Follow us on Facebook