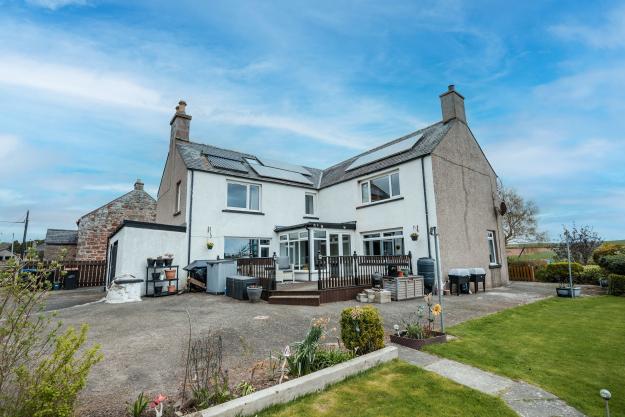Pitskelly Farmhouse, Pitskelly, Fordoun, Laurencekirk, AB30 1LB
← Return

Offers Over - £390,000
Enjoying a perfect rural and tranquil setting with stunning country side views yet close to the popular towns of Stonehaven and Laurencekirk we have pleasure in offering for sale this spacious and traditional four bedroom detached farmhouse. Benefitting from oil central heating, solar panels and double glazing the accommodation comprises to the ground floor a generously proportioned lounge with wood burning stove, farmhouse style kitchen, a formal dining room, shower room and sun porch. On the first floor there are four well proportioned double bedrooms and a family shower room. The property sits on a good sized plot with extensive mature gardens, a large granite outbuilding and a timber summer house.
Directions
Travelling South on the A90 from Aberdeen take the second left turn after Drumlithie towards Pitskelly. Take the immediate right turn then continue on this road and just past a bungalow on the righthand side turn left down a track. the property is located behind a steading as indicated by our For Sale board.
Accommodation comprises:-
(Ground Floor)
Sun Porch: 2.47m x 2.33m (8'2" x 7'8") approx. This lovely sun porch not only gives access to the property but offers a lovely space to relax and take in the gardens and stunning countryside views on the cooler days. Laminate flooring.
Hallway: A welcoming hallway with large understair cupboard. Curved carpeted staircase to first floor.
Lounge: 6.52m x 5.00m (21'5" x 16'9") approx. A generously proportioned but comfortable lounge with an attractive wood burning stove with a black slate hearth and wood surround. Dual aspect windows with deep display sills allow natural light to flood through and offer views of the gardens. Laminate flooring.
Dining Room: 5.32m x 4.23m (17'6" x 13'11") approx. Another generously proportioned reception room perfect for formal dining. Large window with deep display sill.
Kitchen: 4.73m x 3.70m (15'7" x 12'2") approx. This spacious farmhouse kitchen has an excellent range of oak base, drawer, eyelevel and display units with a contrasting black laminate work surface. Stainless steel sink and drainer with a large window above looking out over the gardens and fields beyond. Built in double electric oven, 5 burner Calor gas hob and stainless steel extractor hood. Space for washing machine, dishwasher, tall fridge and tall freezer. Large central island and breakfast bar with storage below and matching black laminate work surface. Tiled laminate flooring.
Shower Room: 2.63m x 1.00m (8'7" x 3'4") approx. Shower enclosure with thermostatic shower. White wash hand basin and WC. White tiling to walls with a feature border. Black tiled laminate flooring. Pine panelled ceiling. Extractor fan.
Rear Porch/Boot Room: 2.74m x 1.41m (9'0" x 4'8") approx. A useful room off the hall at the rear of the property giving access to the driveway.
(First Floor)
A curved carpeted staircase leads to the open and bright first floor landing with a window to the front. Hatch access to the loft with Ramsay Style ladder, flooring and light.
Master Bedroom with enclosed whirlpool full sized bath and shower: 4.88m x 3.91m (16' x 12'10") approx. A well proportioned double bedroom with window to the side offering stunning open views across the countryside. Two built in cupboards with hanging rail and shelf. Ample space for free standing furniture. A unique feature within the bedroom is the fully enclosed whirlpool full sized bath with shower and body jets. White wash hand basin set in a white high gloss vanity unit with mirrored cabinet above. Laminate flooring.
Bedroom Two: 4.85m x 3.16m (15'11" x 10'5") approx. A spacious double bedroom with dual aspect windows to the front and side offering those stunning views. Built in cupboard with hanging rail and shelf. Ample space for free standing furniture. Laminate flooring.
Bedroom Three: 3.27m x 2.51m (10'9" x 8'3") approx. Another good sized double bedroom with window to the side, again with stunning views. Ample space for free standing furniture.
Bedroom Four: A further good sized double bedroom with window to the side. Ample space for free standing furniture.
Family Bathroom: 4.00m x 1.38m (13'2" x 4'6") approx. This smart and spacious bathroom is fitted with a white corner bath with mixer shower and white tiling to walls. Large rectangular wash hand basin set in a white high gloss vanity unit. Matching tall white high gloss cupboard. White WC. Large wall mirror, dark grey laminate tiled flooring. Opaque window with deep display sill.
(Outside)
The house sits in a good sized plot with an extensive well maintained garden to the front. Off the sun porch is a large, decked patio perfect for outside entertaining or for taking in the stunning countryside views. The garden is mainly laid to lawn with borders of mature shrubs and plants, fruit trees including apple and plum trees, black current and red current bushes. Within the garden there is a large attractive summer house with a veranda along with a small polytunnel.
A large driveway flows to either side of the property and at one side there is an extremely spacious granite outbuilding/workshop: 13.9m x 5.23m (45'7" x 17'2") approx. with power and light, an up and over garage door to the front and double timber doors to the rear. To the side of the property there is an attached shed that houses the oil tank and another that houses the oil fired boiler and hot water tank.
(Other Information)
There are 19 solar panels on the roof that are connected to the grid along with solar vacuum tubes that heat the water.
All carpets curtains blinds and light fittings are included in the sale.


 Follow us on Facebook
Follow us on Facebook